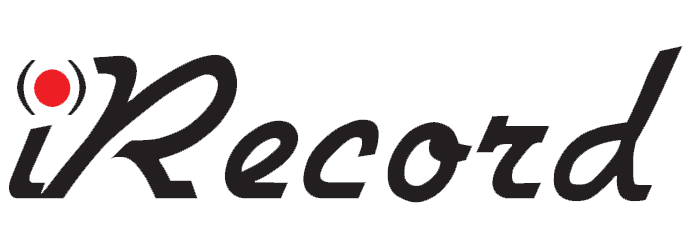The design phase of an interview room typically includes three stages. Coordinating these choices with your architectural team can be incredibly detailed, so it’s important to schedule regular plan reviews. This will help your interview room get completed on-time, within your budget, and to your unique needs.
In this part of the process, no detail is too small. Selecting the right equipment for your specs and even figuring out where to place your light switches can help you have a flawless setup.
1. Schematic Design
To start, the architectural team will provide a preliminary design of the interview room. These layouts will usually appear to be basic, yet they are incredibly important to get right—even without a high level of detail. Careful analysis will help ensure that the floorplan and equipment placement matches the potential for your site. At a minimum, the schematic designs should include:
- Preliminary interior/exterior design
- Conceptual floor plan
- Preliminary equipment list
Interview room design teams should be especially careful planning these early designs. A comprehensive understanding of the space needs, layout decisions, and necessary equipment must be established at the start. All of these details will greatly impact the project’s final design.
2. Design Development
The specifics of a project’s drawings are refined during the design development stage. These requirements must be figured out before the construction documents can be created. Key details will be wrapped up when you can determine the location of special items:
- General and dedicated electrical outlets
- Light switches (including energy saving switches)
- Video cameras, monitors, etc.
- Intercoms and paging systems
- Panic alarm activators
Other refined aspects of the interview room project include video applications, as well as nuts and bolts cabling. Considering future needs is also helpful for this process. Often, you’ll want to go with systems that will last, and these may not be the cheapest options. Thus, reviewing the schedule and budget can be crucial at this time.
3. Construction Documents
The final stage for your design is producing the formal construction documents. These plans will then be used for contractor bidding and building purposes. (This is also the final step in the Design-Bid-Build model of design and construction services.) If everything has been reviewed correctly along the way, your final plans will adhere to the activities involved both inside and around your interview room. They will also reflect any future growth needs that your agency may experience.
Agency Feedback—Every Step of the Way
Scenario testing is an invaluable part of the facility design process. No individual team member, architect, or contractor has the same perspective, so it’s important to heed everyone’s advice. Your users will also have unparalleled insight for how your site functions. Close attention to every drawing and specification details will ensure everything meets your needs, both before and during construction.
Creating a sign-off sheet for all design documents can help agencies produce final design documents that appropriate for the real-life applications. This strategy would need to be implemented by all design team personnel and other key departmental staff. Becoming aware of issues early on can help you avoid costly changes and revisions during construction. A slow and steady process usually works best.
If you need assistance reviewing your equipment specifications at any stage during your facility design, know that iRecord is here to help. Our knowledge of interview room audio-video recordings can help you establish a truly effective space for your work. We’re always happy to coordinate with architectural teams and agencies, so feel free to contact us with any questions.
